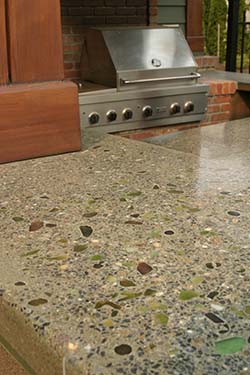We are often called in to bring an increased sense of order and coherence to sites where significant landscape and architectural elements have been located on irregular lots, leaving spaces that do not lend themselves to gracious living.
This small garden remodel transformed a barren, exposed and uninviting concrete pool terrace into a private, luxuriously planted oasis. The addition of a new outdoor kitchen with a trellised serving bar that boasts terrazzo countertops allows outdoor entertainment to extend to the poolside.
At the master suite door, a new deck provides an intimate retreat for quiet daytime reading and a new path leads to the pre-existing pool and spa. Our design replaced the worn and expansive existing concrete with an exposed and dyed concrete that provides subtle contrast and a pattern that reflects the scale of the house and pool. Additionally, we expanded the planting beds and had the severely compacted and barren soil deeply tilled and amended to support vibrant new plantings and a compact lawn.
Trees and lush vines are planted with privacy and pool maintenance in mind, and intentionally selected to ensure a green privacy screen ornamented by a rich parade of seasonal colors throughout the year. At night, garden lighting illuminates the layers of enclosure, color and texture in the border gardens and accompanies the emerald glow of the pool.
Before this remodel, the existing outdoor cooking area lacked any sense of place, and therefore appeared to be an architectural afterthought. Presently, versatile working, storage and serving areas create a functional kitchen that serves as the epicenter for entertaining. By enclosing the exposed cooking area with warm tones of wood and terrazzo, we established the spatial completion that was lacking and connected the home more fluidly to the garden. The balanced addition of complementary structures and planting areas overcomes the constraints of the lot’s troublesome angles, exposing a satisfying geometry of choice rather than chance.
Landscape Contractor: Back to the Roots Landscaping
Concrete: Water Brothers Construction