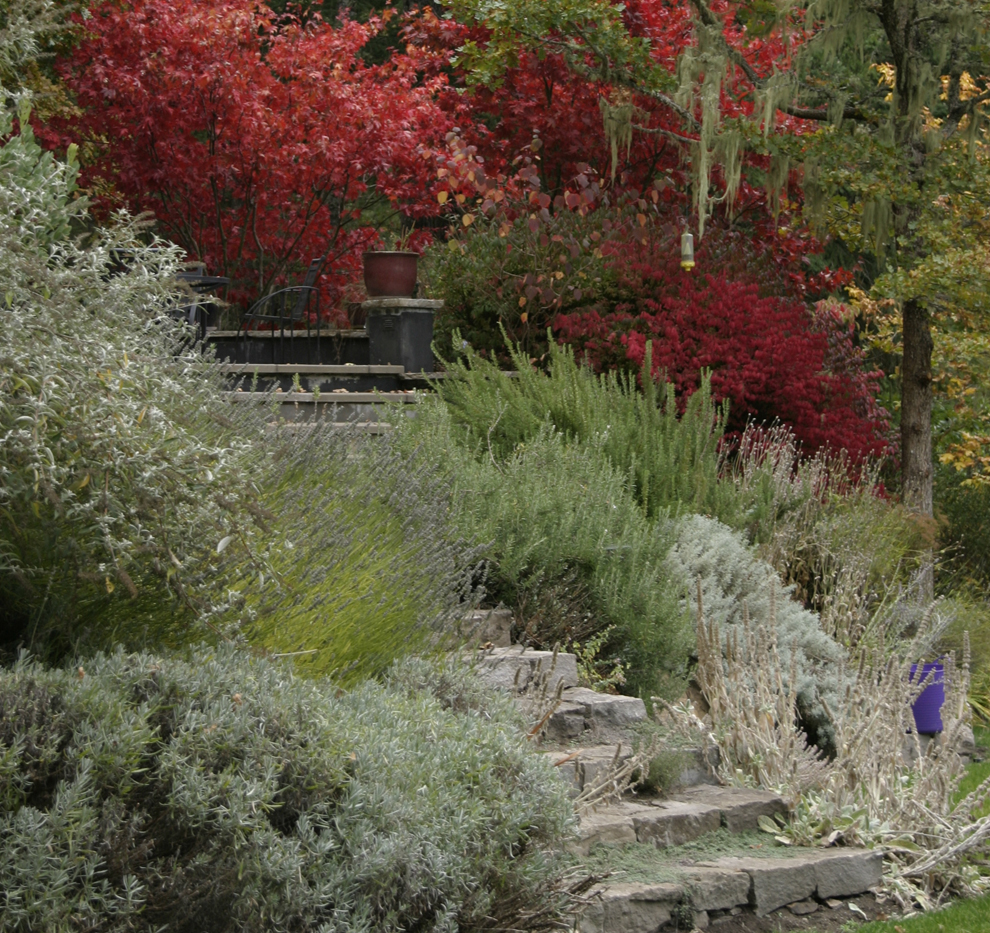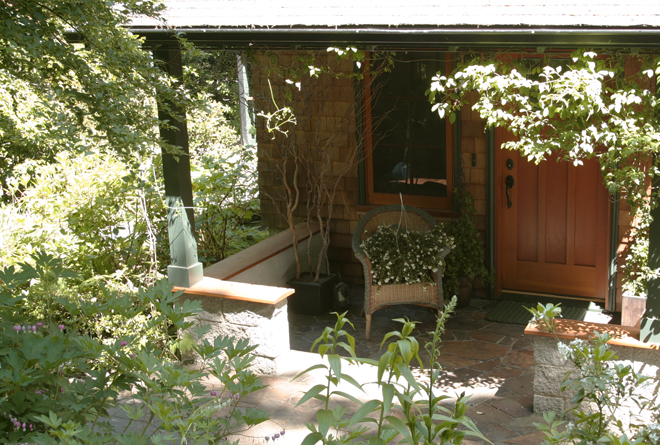
We can think of the final planting design as the curtains, carpets and drapes of outdoor living spaces. Yet even when beginning general master planning for a site, the size, texture, color, and translucency or opacity of planting design should be considered in the earliest schematic design of outdoor rooms. Plants can form the floor, the walls and even the ceiling of an outdoor space. Tree trunks are columns supporting a roof of greenery. Is that overhead texture dense, private and intimate? Dappled and shimmering? Or soaring and infinite like the fir forests that are native to our region? Or should it just be the sky? These are just a few of the myriad questions that come into play in understanding the effect of planting design through the seasons and over time as the garden matures.

The majority of homes in America boast front porches, whether they are simple and modest or elegant and expansive in design. But, why? What is it about the porch that has resulted in its reign as a standard commodity in North American landscape architecture?
The name Andrew Jackson Downing carries with it the answers to such questions. Downing was not only a dedicated landscape designer, horticulturist, ad writer, but also a pioneer of American landscape architecture. He is considered by many to be largely responsible for the popularization of the front porch, because he widely publicized the notion that the feature serves as a necessary intermediary between nature and the home.
According to Downing, a porch “serves both as a note of preparation, and an effectual shelter and protection to the entrance” of a home. This brilliant landscape architect perceived the porch as an important addition to the home that not only establishes continuity between the home and the land, but that also invites one to admire and enjoy nature more comfortably.
Lovinger Robertson Landscape Architects share in Downing’s passion for establishing unity between the home, those who dwell within it, and the surrounding landscape. If you wish to create a cohesive residential, commercial, or institutional space, contact Lovinger Robertson Landscape Architects today. Through our careful three-step process of analysis, design, and installation, we will gladly work with you to plan and actualize landscape and architectural designs that reflect your desires.
Sources:
A treatise on the theory and practice of landscape gardening, adapted to North America; with a view to the improvement of country residences ... with remarks on rural architecture. By the late A.J. Downing, esq.
Downing, A. J. (Andrew Jackson), 1815-1852., Sargent, Henry Winthrop, 1810-1882.
New York: A.O. Moore & co., 1859.
Why do we build retaining walls?
Building a retaining wall is a cost-effective and attractive solution that accommodates – or manufactures – elevation changes in the landscape of your yard. This practical feature serves many purposes, some of which are often overlooked.
A retaining wall can form the framework in which perfectly scaled outdoor living spaces are carved into hillsides. They can add character to raised gardens as well, and keep soil from washing away during watering or rain showers. The retaining wall can renew structural integrity along roadways that have been built near waterways. It may form a bench while containing an above-ground water feature, or a balcony embracing a terrace with a view. But regardless of its function, great spatial design and the use of appropriate materials for the architecture and context of the site should tell the story of that function in a beautiful and meaningful way.